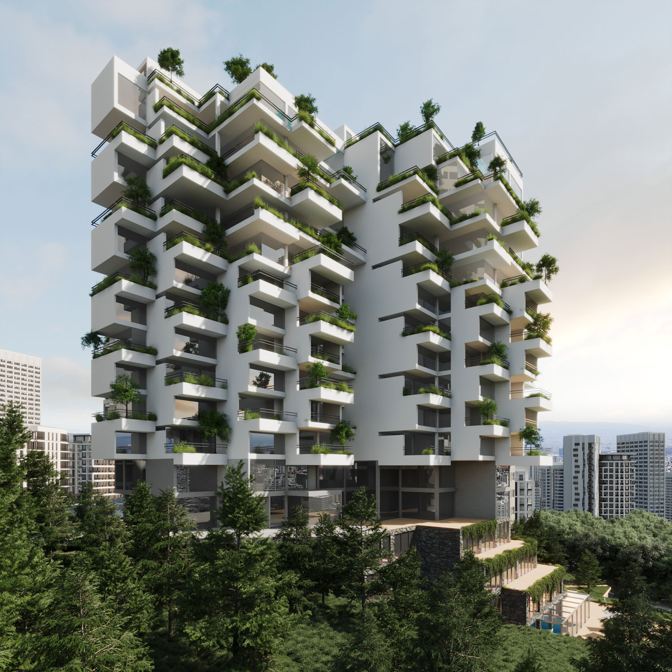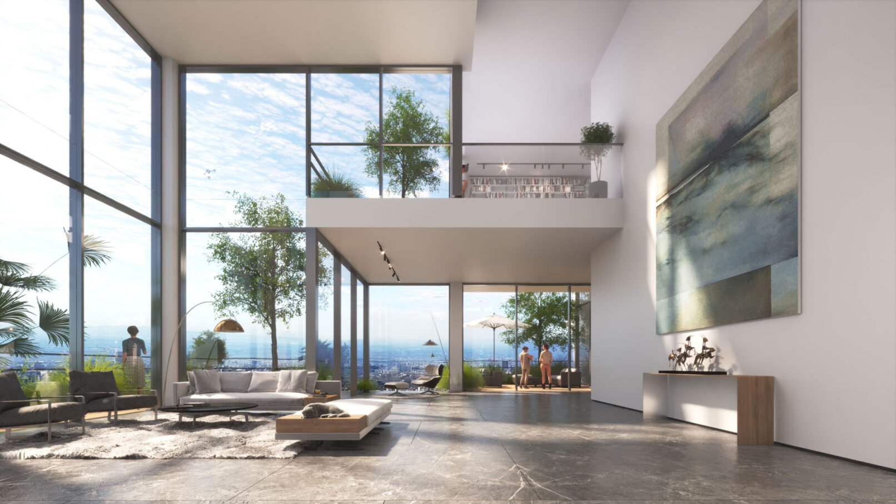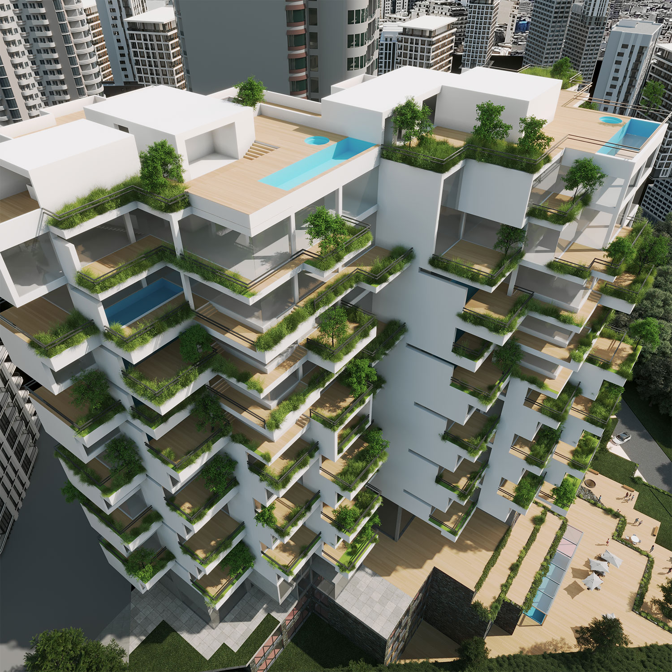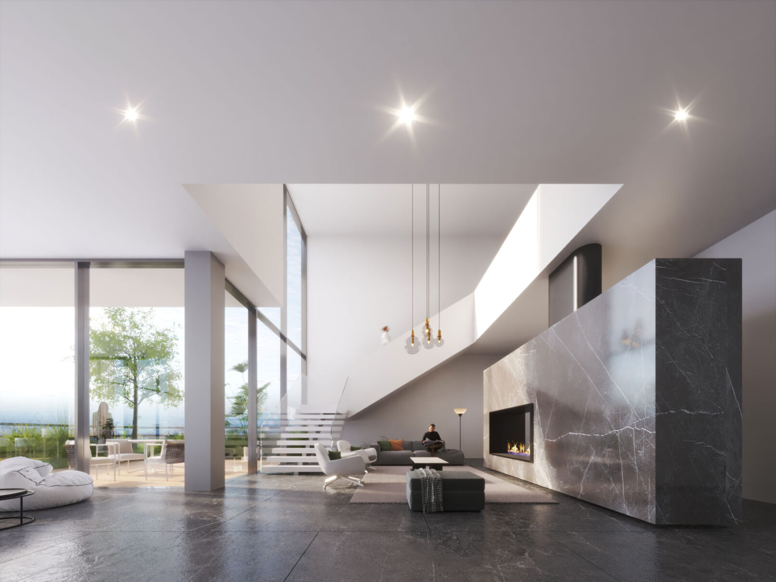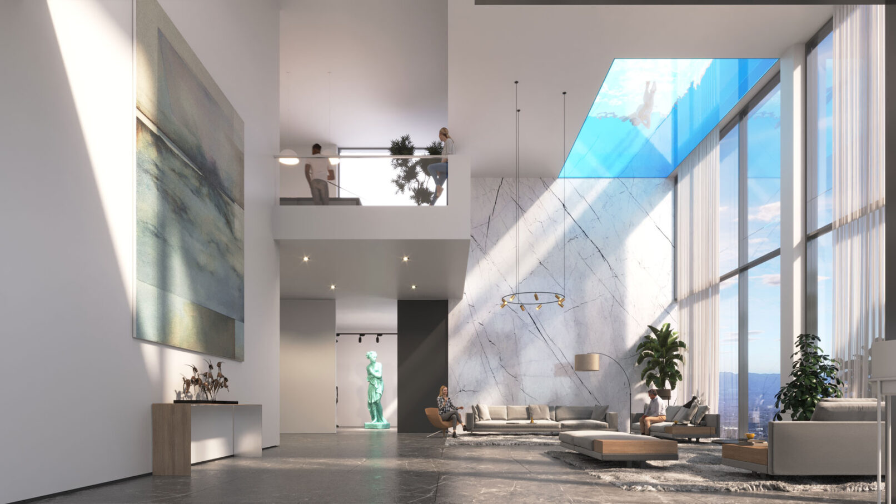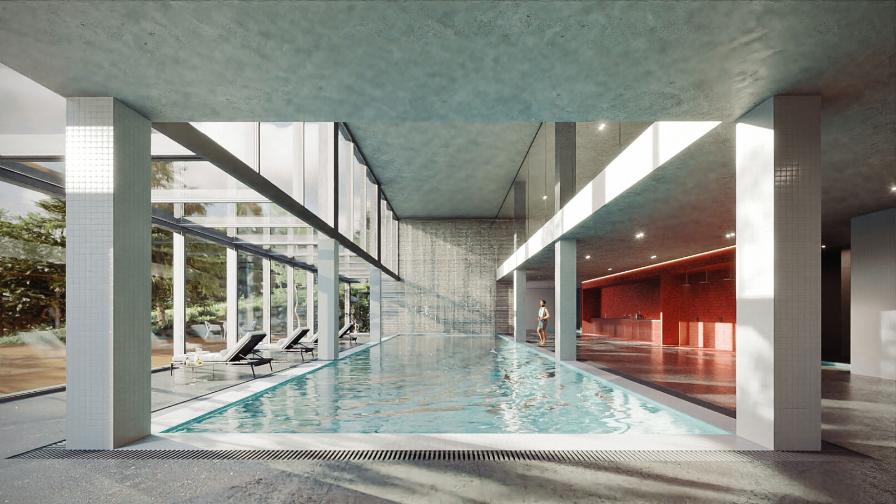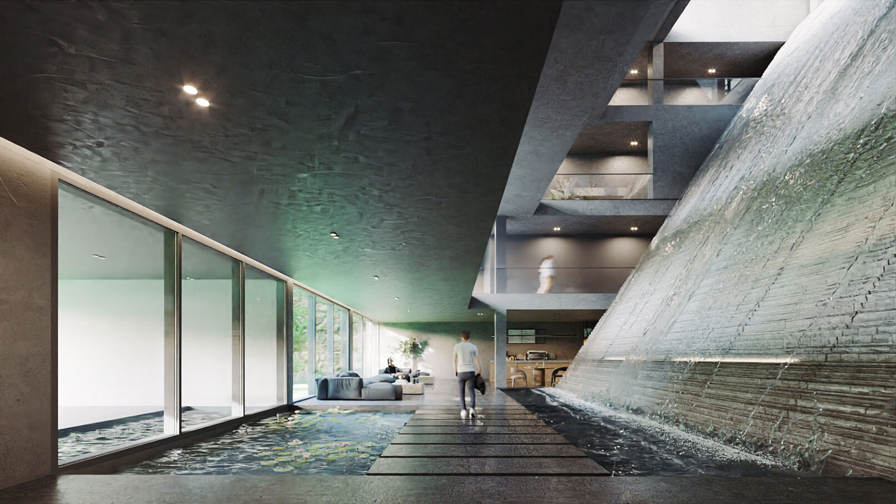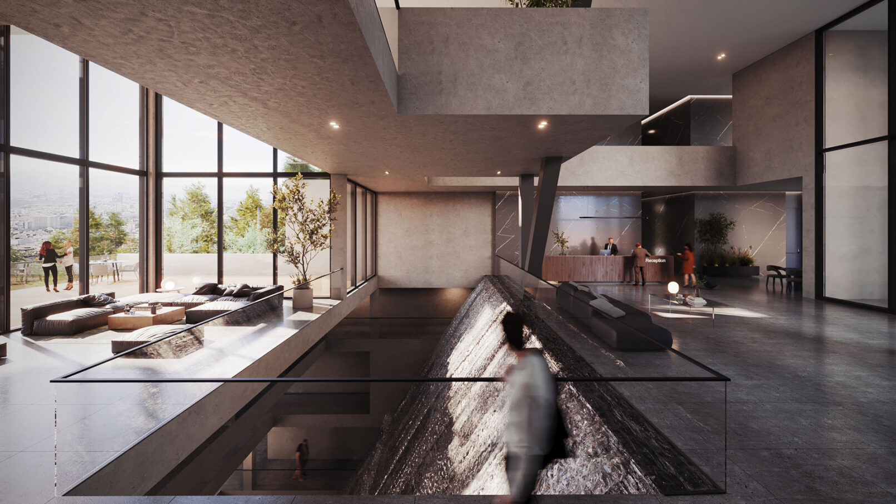Parsa Complex Function
Residential
Details of the project :
- 11-floors on ground floor
- 40,000 m2 Residential Complex in a 4,700 m2 land area
Status :
Under Construction
Architect :
Shift Group – Dr. Nashid Nabian and Mr. Rambod Eilkhani
Location :
No. 28- Parsa St- Fereshteh St- Vali’e Asr- Tehran- Iran

